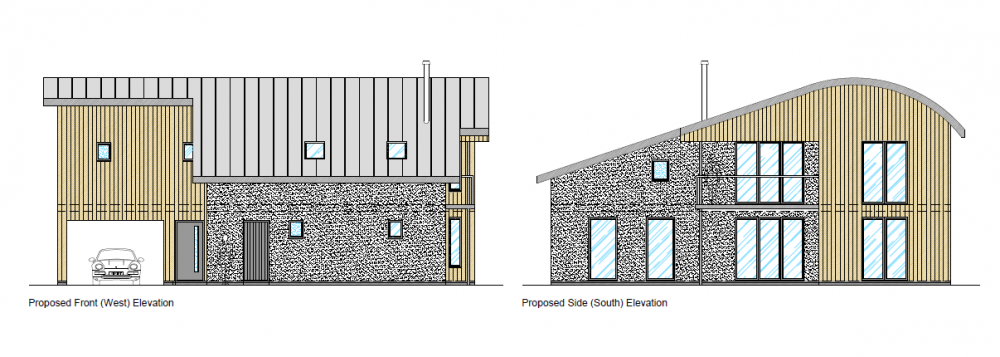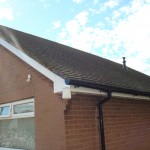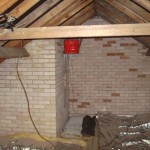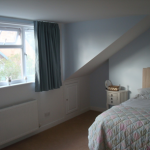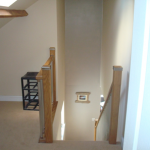Concept was commissioned to undertake a loft conversion to a detached bungalow situated in the village of Scotby, east of Carlisle. The brief for this project was to provide a large en-suite bedroom and storage to a sizeable roof void within the property. Consultation with a local Structural Engineer was required on this scheme to provide strengthening support to the existing floor and roof structures, as well as designing the new dormer construction.
Exempt from Planning Permission, Building Regulations approval was obtained as part of the commission for this project.
