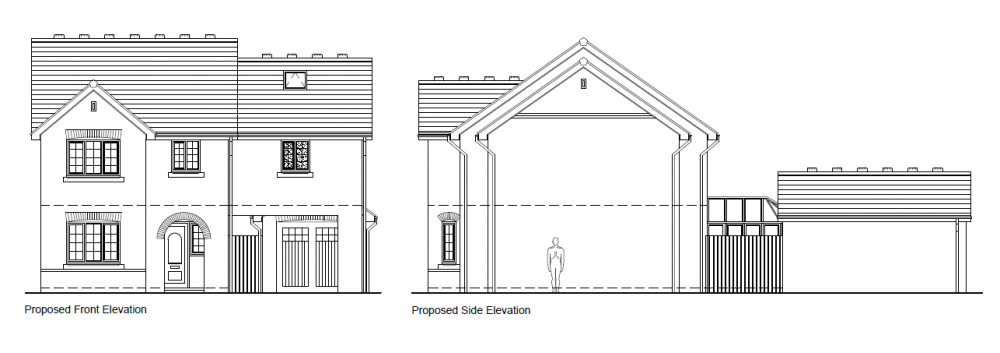About Concept…
Established in January 2010, Concept has expanded steadily, developing a unique and diverse portfolio of projects and Clients. Operating mainly in Carlisle and the surrounding areas, Concept has also undertaken work throughout England and Scotland. We produce all our drawings using the latest AutoCAD software, and currently have Personal Indemnity Insurance cover for projects up to the value of £500,000.
Typical work activities undertaken include:
-
Meeting with other Professionals and Clients at an early stage to agree on the project brief, and working on this brief as the project progresses
-
Advising on environmental, legal and regulatory issues
-
Completing Planning and Building Regulation/Warrant applications and other regulatory application procedures
-
Assessing what surveys eg. measured/condition are required, and undertaking such surveys before work commences on site
-
Preparing and presenting design proposals using both Computer Aided Design (CAD), modelling and other traditional drawing methods
-
Leading the detailed design process and coordinating design information, and liaising with the appropriate authorities when producing documentation for statutory approval
-
Producing, and advising on detailed specifications for suitable materials or processes to be used
-
Production of tender packages and formulating results to report back to the Client
-
Carrying out ‘design stage’ risk assessments
- Administrating the appropriate contract for the work involved
About Chris…
Chris Davidson is an Architectural Technologist with a Higher National Certificate (HNC) in Building Studies, and a BSc (Hons) Degree in Architectural Technology. He has over 17 years working experience, having previously been employed in both the Public and Private sectors of architecture for various local practices.
Chris specialises in Building Regulation legislation, the Conversion & Extension/Adaption of buildings, and ‘New Build’ projects for both residential and commercial use.
