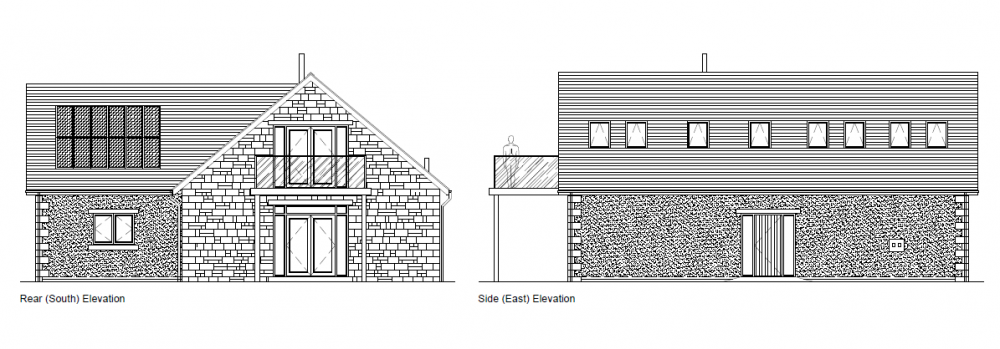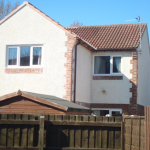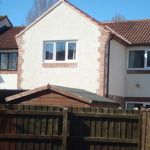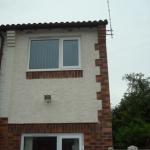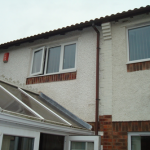Situated in the ‘Mills’ housing estate, Denton Holme, Carlisle, this modern, end of terrace property had become too small for an expanding family.
The Clients brief was to provide a 2 storey rear extension (20.4 sqm internal area) to provide a Playroom on the ground floor and a further Bedroom to the first floor. A upvc Conservatory to the rear elevation was taken down to make way for construction.
Care was taken to blend the extension in with the existing structure, with external materials and brickwork details specified to tie in with the existing property where possible. Consultation was undertaken with the local Planning Authority to ensure that the proposal did not have an adverse effect on the neighbouring property with regards to any loss of daylight.
Both Planning and Building Regulations approvals were obtained on the Clients behalf as part of the commission for this project.
